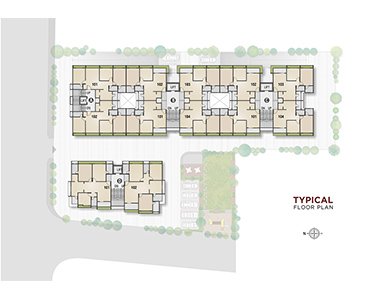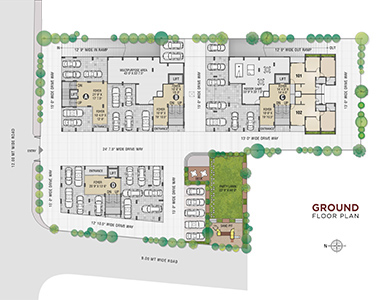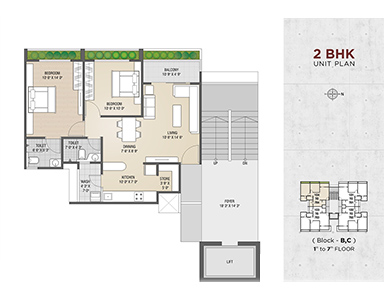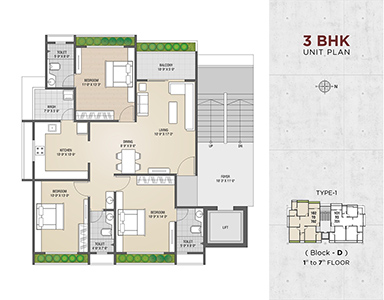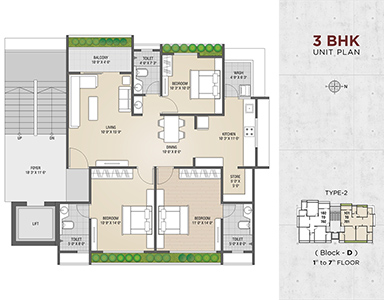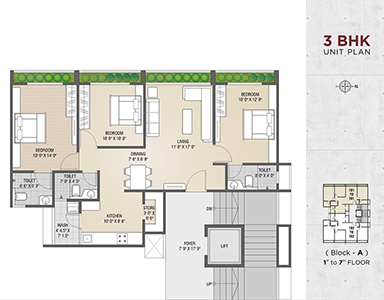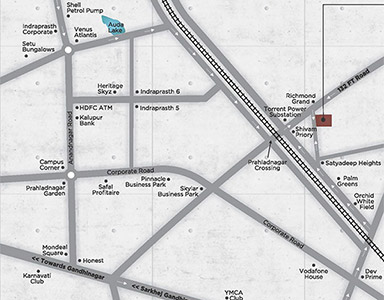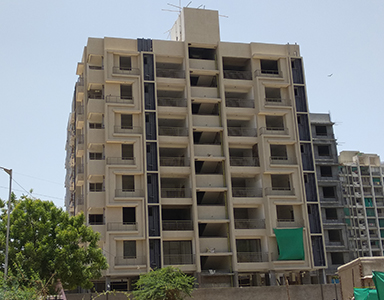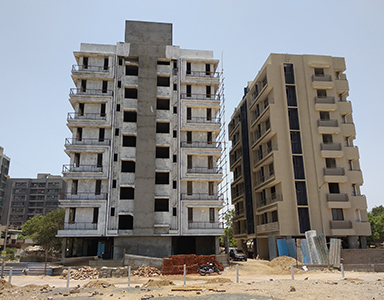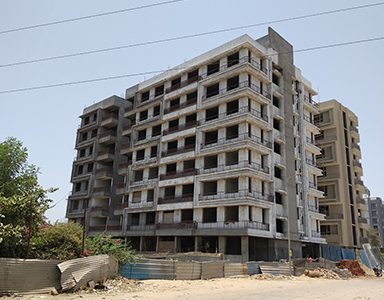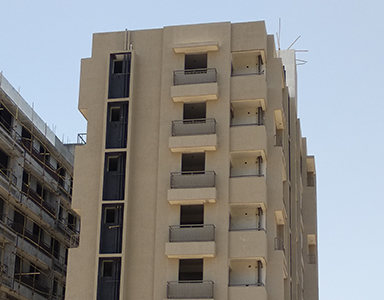Lifestyle
A home is a reflection of who we are. It reflects our thinking, our choices, our aspirations and our status. To fulfil all your needs, desires and wishes about your dream home, we have created a magnificent world called Jaldeep Icon that is effortlessly luxurious, quietly elegant and exclusively yours. It combines all the comforts, conveniences and luxuries of mordern day.
Intellectual planning, Thoughtful development, Contemporary design, Supreme quality, Exquisite landscaping, Ultra-modern amenities, Jaldeep Icon is the perfect adobe offering a lifestyle you and your family dream of.
 RERA Num - PR/ GJ/ AHMEDABAD/ AHMEDABAD CITY/ AUDA/ RAA00505/ EXI/ 110319
RERA Num - PR/ GJ/ AHMEDABAD/ AHMEDABAD CITY/ AUDA/ RAA00505/ EXI/ 110319
 RERA Num - PR/ GJ/ AHMEDABAD/ AHMEDABAD CITY/ AUDA/ RAA00505/ EXI/ 110319
RERA Num - PR/ GJ/ AHMEDABAD/ AHMEDABAD CITY/ AUDA/ RAA00505/ EXI/ 110319
 RERA Num - PR/ GJ/ AHMEDABAD/ AHMEDABAD CITY/ AUDA/ RAA00505/ EXI/ 110319
RERA Num - PR/ GJ/ AHMEDABAD/ AHMEDABAD CITY/ AUDA/ RAA00505/ EXI/ 110319



